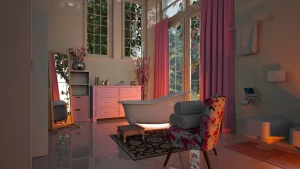Trends come and go but these sleek and innovative bathroom designs are here to stay. From shower rooms, to home spas to smoked glass, here are the top 5 bathroom trends of 2022.
- Shower Seats. Besides the ever so lovely functions of shower rooms or wet rooms, they should also be beautiful. Turn your shower from a functional hygienic box to a beautiful and relaxed shower room had a built in seat against the wall! This trend not only remodels your shower but your mindset too. Why rush in the shower when you can chill out and enjoy some “me time” while you sit on your stone shower seat?
- Smoked Glass. 2022 is now introducing a new way of privacy with some smoked glass. Well, I shouldn’t
 ay new, but designers are reintroducing this 79’s, retro vibe and people are loving it. Smoked glass screens works so well with a variety of different designs and offers such a huge impact when its comes to pairing it with specific colors. Not to mention is offers more than enough privacy especially when considering shared or communal bathrooms.
ay new, but designers are reintroducing this 79’s, retro vibe and people are loving it. Smoked glass screens works so well with a variety of different designs and offers such a huge impact when its comes to pairing it with specific colors. Not to mention is offers more than enough privacy especially when considering shared or communal bathrooms. - Cocooning Effect. Like mentioned before, bathrooms are more than just functionality and hygiene. It’s time to cocoon yourself in a space of comfort and luxury. While at home spas are on the rise, people are installing more massage showers, hydrotherapy baths, saunas, or state-of-the-art steam rooms. Even without those installations, some candles, complimentary hot stones and bath robes can do just the trick.
- Go Green. Plants aren’t just for the garden. With a perennial green hue, this trend creates a link between your bathroom and nature. Even if you choose to not add plants, adding green tiles or ceramics can turn around the nature of your bathroom. In softer shades, green can provoke a sense of harmony and serenity. In darker or bolder shades, green can evoke personality, uniqueness and depth. This 2022 trend really makes a statement for your bathroom.
- All Black. Dramatize your bathroom with an all black color palette. Not only is this look huge for bathrooms in 2022 but it is also on the rise with kitchens too! Combined with the all black look, people are pairing it with textured porcelain tiles.